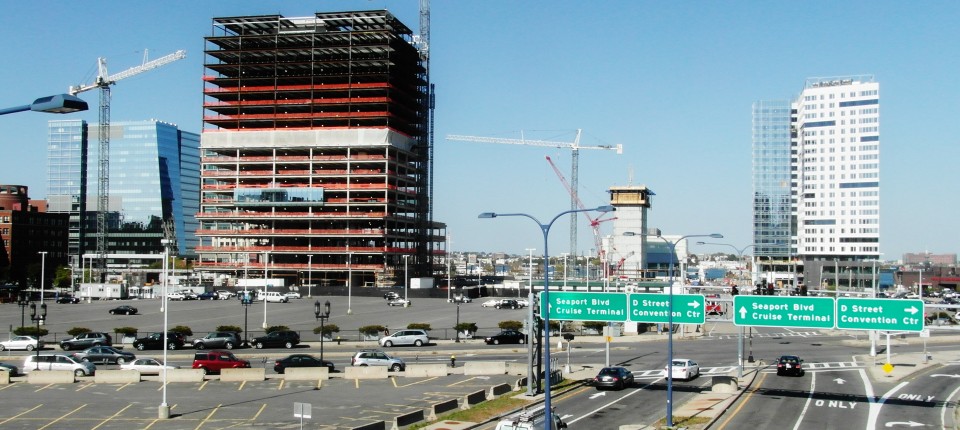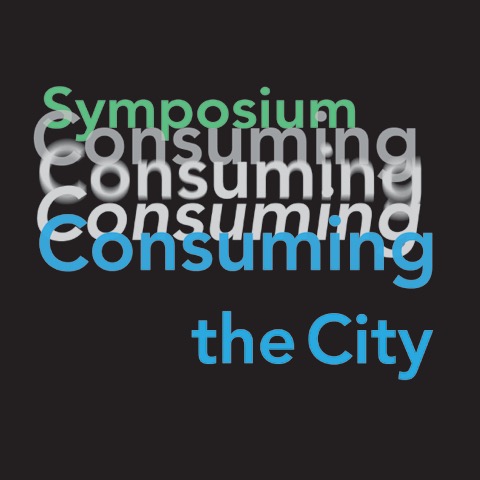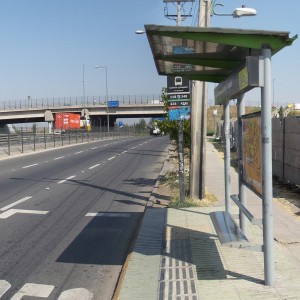In this piece, Maarten shows us how Boston and Amsterdam are becoming prototypes for urban solutions to climate change. And the struggles that come with this ambition – especially for planners and city-makers!
Cities all over the world have taken up the challenge to decrease their impact on global climate change through mitigation measures, while adapting to the inevitable impacts. This effort should not be taken lightly. The risk caused by climate change is increasing due to rapid processes of urbanization in vulnerable locations like river deltas. At the same time according to Moriarty and Honnery, cities are responsible for over 70% of the greenhouse gas emissions that drive global climate change. However, it is inherently difficult to modify existing cities. Unsustainable behaviour gets locked in for decades after development has been completed, which can be observed through urban sprawl that has created inevitable car dependence. Protecting cities when they are located in geographically precarious locations often calls for implementing multibillion megaprojects, or else acknowledging the demise of a city. Fortunately, an opportunity for the implementation of climate mitigation and adaptation goals can be found in brownfield transformations. This article looks at the implementation of mitigation (green building) and adaptation (urban water measures) in urban development in Boston and Amsterdam. It argues that there is a necessity for binding regulations to ensure implementation, while innovation in technologies and building design requires stimulation in order for cities to keep working on increasing their sustainability and resilience.
This is not to say that implementing climate mitigation and adaptation goals is a straightforward endeavour. Climate change is not the only issue that requires attention. Conflicts arise between economic development, social equality and environmental aims, which make urban development projects spaces of contestation (see Campbell). Furthermore, most urban spaces already exist, and changing them means interfering with already established interests. Nevertheless, cities are continuously in transformation, with urban areas being redeveloped, retrofitted and given new purposes. This dynamic creates an implementation window that can be exploited by setting green building regulations that require energy efficient building practices. The same goes for urban water adaptation requirements, which can for instance be enforced through land use zoning. Brownfield locations are thus critical to transform urban areas into sustainable and resilient urban areas. The question is: how are green building and water adaptation regulations used now, and does this create optimal results in urban development? Tensions between the regulatory control necessary to enforce implementation, and the flexibility needed to allow the implementation of innovative practices provides city administrations with a dilemma (for a more elaborate explanation of dilemmas in planning, see Savini, Majoor and Salet).
On the one hand, the implementation of mitigation and adaptation measures is crucial for the future of cities, which asks for certainty for such implementation through top-down regulatory control. On the other hand, cities are complex assemblages where social, economic and environmental conditions continuously change. This means that tools for implementation require flexibility to cope with changing conditions and foster adaptable outcomes in urban development projects. When it comes to climate mitigation and adaptation goals, regulations that are too flexible risk an ambiguous interpretation, which can result in an implementation deficit. When regulations are too precise, the rules are difficult to adapt to changing circumstances, while the physical outcome is also less adaptable and innovative. The scheme below schematically presents this tension. The next sections describe how this tension plays out in practice in urban development in Boston and Amsterdam, followed by a brief conclusion. Amsterdam’s planning tradition is known for its spatial planning, urban design and detailed legal rules that specify outputs in urban development. In Boston, urban development is more marked-led with less detailed interference by the municipality. This difference creates an interesting leverage for comparing the implementation of climate goals through regulations in both cities.

Tension between control and flexibility in regulations for urban development
Climate Action in Boston: Implementation in the Innovation District
Boston has established a recent tradition of planning for climate change. In 2007, former mayor Menino launched an Executive Order which states that Boston needs to act on climate change. The order included the following obligations:
- Mitigation: Reduce the city’s greenhouse gas emissions by 80% by 2050;
- Adaptation: Prepare an integrated plan to reduce the city’s risk to climate change;
- Develop a Climate Action Plan, which shall be updated every three years.
The city adopted its most recent Climate Action Plan update in 2014. The use of regulations to direct developers to implement green building and adaptation measures is a key tool for implementing the goals in urban development. In 2007 Boston adopted a ‘Green building zoning code’ that sets minimum green building requirements that should contribute to the greenhouse-gas reduction goals. Adaptation has not been at the forefront of Boston’s climate action until Hurricane Sandy struck the neighbouring city of New York in 2012. As a result of the increase in attention to adaptation, the city adopted the ‘resiliency checklist’ to engage developers in thinking about the impact of climate change for their projects, and to develop a meaningful conversation about possible solutions to reduce urban vulnerability.
One of Boston’s main urban development sites is the Innovation District at the South Boston Waterfront. The area is actually located on a tidal march that was filled in the 19th century, and hence is vulnerable to storms and sea level rise. A mix of offices, residential apartments, and commercial functions is rapidly developing. This development gives the city an opportunity to implement mitigation goals through green building regulations, while the waterfront location provides a sense of urgency to implement adaptation measures. Boston’s green building code currently sets the bar at LEED certifiability (40-49/110 LEED credits), but some buildings have exceeded this requirement. Still, the current green building norm seems insufficient when compared to the long-term ambitious goal for reducing greenhouse gas emissions. Furthermore, only buildings with more than 4.643 square meters (50.000 square foot) are subject to the regulation. The relatively low bar and limited applicability thus creates an implementation deficit. The city is currently investigating ways to increase the LEED level to silver (50-59/2110 points), and lowering the building size threshold.
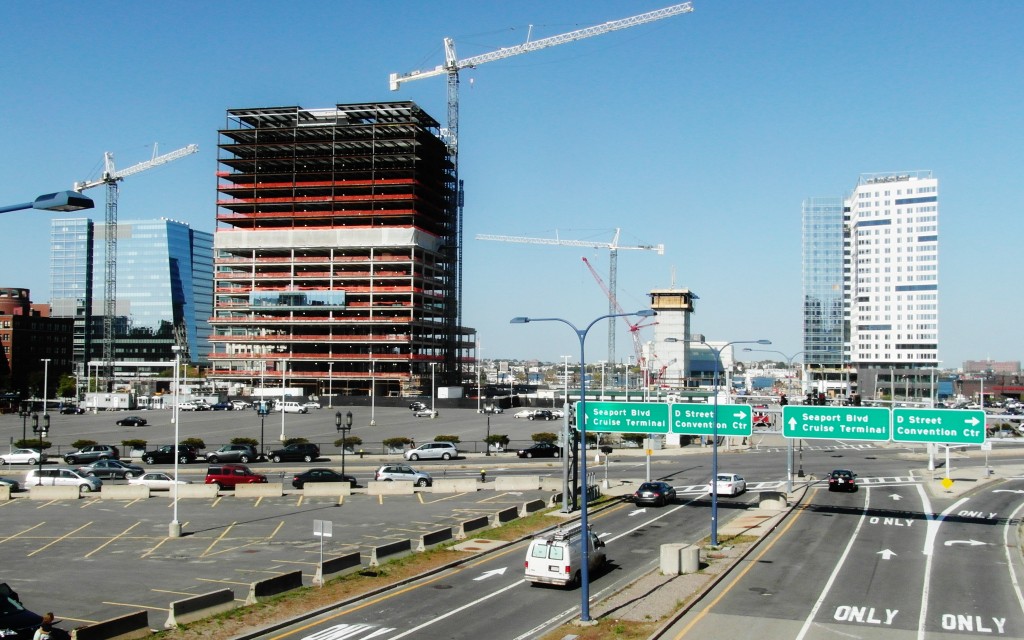
The Innovation District
Urban adaptation measures are still fairly new, and the city is looking for ways to increase the amount of best practices available through the ‘Boston Living with Water’ design competition. One of the sites included in the competition is the 100 Acres area in the Innovation District. The proposals thus have to cater to a specific site with real-life urban conditions. The plans show creative solutions to cope with climate change induced water hazards. The participation of a wide range of professionals in the field of urban development helps to push these innovative ideas into practice. However, the design competition does not directly affect the current implementation of adaptation measures in the Innovation District as it is a competition and implementation is not guaranteed.
In order to increase the certainty of implementation, the city is pushing developers to implement minimum measures through the project review process and the conversation based on the aforementioned resiliency checklist developers need to file. Thus far, this has led to an institutionalized practice of abolishing the instalment of building amenities in basements, which means that building operations can continue to function in the case of a flood and are less likely to be damaged beyond repair. Some developers even went further and installed flood protection measures like deployable or retractable sea walls. As with green building, Boston is looking for ways to increase the amount of binding regulations for adaptation. Although this could result in too-detailed legal rules that constrain innovation, the city’s efforts in the design competition also stimulates the emergence of new innovative practices that could potentially inform updates of the regulatory requirements. As a result of Boston’s evolving green building and adaptation requirements and the design competition, we can expect a great learning experience on implementing climate mitigation and adaptation goals from Boston in the future.
Sustainability on the Amsterdam agenda: Developing a ‘circular’ Buiksloterham
Over the last decade, the city of Amsterdam followed the strategy to include mitigation and adaptation in existing sectoral policies. This can be seen in the 2011 structural spatial vision, which includes a section on climate change. The new political coalition governing the city has stepped away from this practice and appointed an alderman for sustainability who ordered the development of a ‘Sustainability Agenda‘ approved by the city council on March 11th 2015. The following are the main goals for the city of Amsterdam:
- Mitigation: A reduction of 20% greenhouse gas emissions in 2020 compared to 1990 levels;
- Adaptation: Assess vulnerability and mainstream adaptation in existing practices;
- Transition towards a circular economy (e.g. the reuse of raw-materials, energy and water to the farthest extend feasible).
As part of the Northern IJ-banks, Buiksloterham is one of the main locations to accommodate Amsterdam’s urban growth in the future. Buiksloterham is reclaimed land from the IJ River, and was mainly used for port facilities and port-affiliated industries. Due to a long process of deindustrialization, space has become available for the development of housing, work spaces, and cultural amenities. Currently, a mix of self-building initiatives and developer-led projects are in progress and create a unique and diverse form of urbanity. Within the area, a mix of stakeholders agreed on the principle to develop ‘circularly’ by signing the Circular Buiksloterham Manifesto. This means that raw materials should be reused to a great extent, including water and energy through renewable sources.
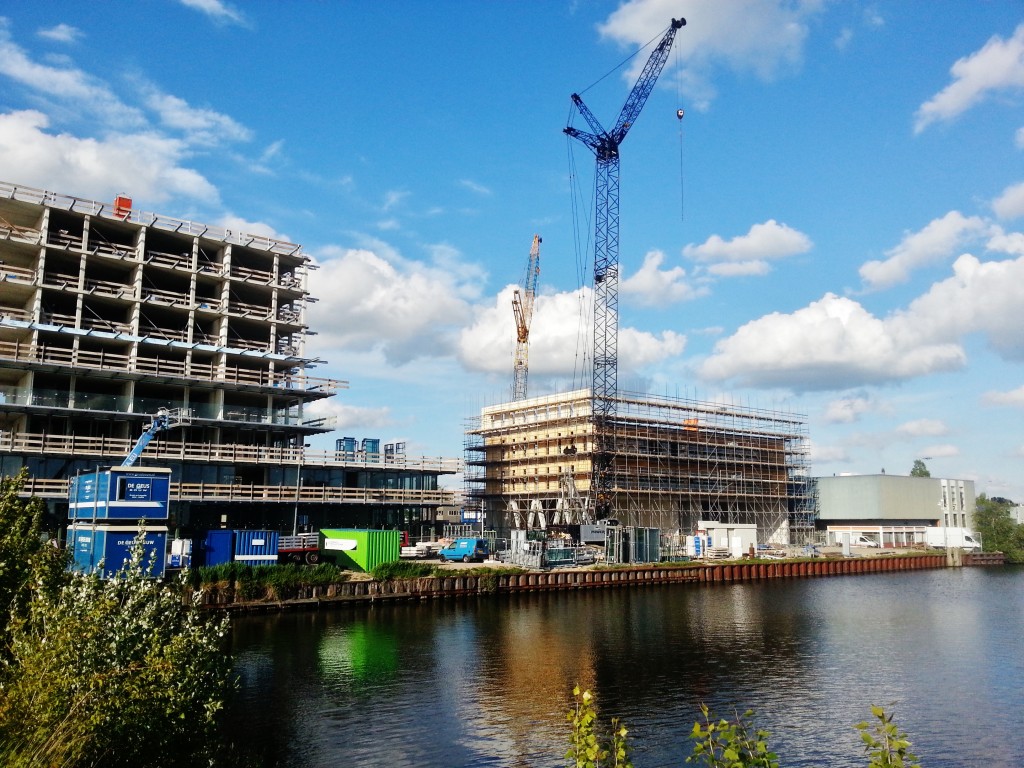
Buiksloterham
Amsterdam uses its position as a landowner to incentivize green building for new development proposals. The main aim is to push for ‘climate neutral development’, which means that the projects are highly energy efficient and use renewable energy. In 2008, the first sustainable land tenders were set on the market. A land tender is a competitions among developers to be granted the right to develop on a specified location. Four proposals were awarded the right to develop in the area because of their high green building standards. For (collective) self-building initiatives the high green building norms are also an important condition for the allocation of land. In this case a location-specific ‘building envelope’ contains minimum green building requirements. Unlike in Boston, these rules are highly specific, although there is some flexibility in the sense that projects only have to select a certain amount of the specified measures. Predefined measures for instance include the instalment of a ‘hot-fill dishwasher application’ and a ‘shower heat recovery system’. The city is keeping the high green building requirements as a central precondition for development, but is reassessing the specified measures for (collective) self-building groups. Nevertheless, Amsterdam’s climate neutral ambition is being materialized in urban development, showing that this high bar is achievable with contemporary building techniques.
As acknowledged by Amsterdam’s Sustainability Agenda, more research is necessary on the vulnerability of the city towards climate change, and to find workable solutions to cope with climate change induced weather hazards. The Buiksloterham area is less well protected against floods than the rest of the city, and has high groundwater levels that diminish the area’s capacity to deal with rainwater. There is thus an urgency to implement adaptation measures. The main strategy is the waterproof city through a multi-layered approach where the priority is on keeping high safety levels for the dykes (first level). The second level focuses on measures in urban areas to decrease the impact of floods. The third level prioritizes the availability of critical infrastructure needed for emergency evacuation. Consequently, it is expected that the second level would be implemented in Buiksloterham, but the city is abolishing the use of binding legal requirements and now pursues a strategy of increasing awareness among stakeholders, while persuading them to implement measures. The already high (and highly regulated) protection levels of the Netherlands can in this case be seen as a barrier for parties to invest in extra urban adaptation measures. Thus, although the city has created highly ambitious green building requirements, which are materializing in the case of Buiksloterham, the implementation of their adaptation ambitions remains uncertain.
Conclusion
Boston and Amsterdam are both cities at the forefront in setting goals for climate change mitigation and adaptation. Consequently, there are high expectations in the implementation of these goals in urban development, but both cities show a mixed picture. Boston shows the implementation of mitigation through relatively low green building standards for new development, although an update on the green building code is forthcoming. Amsterdam has set a high green building bar and uses land allocation to reward proposals that comply with the Amsterdam norms, which results in innovative projects in the Buiksloterham Area. When it comes to urban adaptation, the cities compare the other way around is reversed. Amsterdam has a strategy of layered water security, but does not enforce implementation of measures in urban development (level two). This means that the implementation of the layered strategy is limited to benevolent developers. Boston also started with a more persuasive strategy for adaptation, but included this persuasion in the formal process of the project review. By now the practice of installing building mechanics at higher levels is institutionalized, and Boston is exploring the use of more binding adaptation requirements in the future. At the same time, the design competition is likely to harvest new potential best practices that can inform Boston’s policies and regulations.
Effective green building regulations should thus stimulate developers to try innovative techniques necessary to comply with the norm. Urban adaptation is a different story. The combination of requirements that are informed by best practices ensures some implementation of specific measures, and enough flexibility for the implementation of innovative ideas, which in turn could become the mainstream norms. Hence, both cities can learn a lot from each other’s strategies to implement green building and urban water adaptation measures in urban development. Ultimately however, implementation is conducted by developers, architects and construction companies. Regulations are only one tool to push implementation to the next level. Sharing ideas among urban governments and the private sector is a crucial precondition to develop meaningful legal rules in times when the world’s development is increasing complex and uncertain.
Note that this contribution is based on a research project still ongoing at the time of writing. The author would like to thank the time of all interviewees that have helped the author’s understanding on the regulatory tension in both cities.

